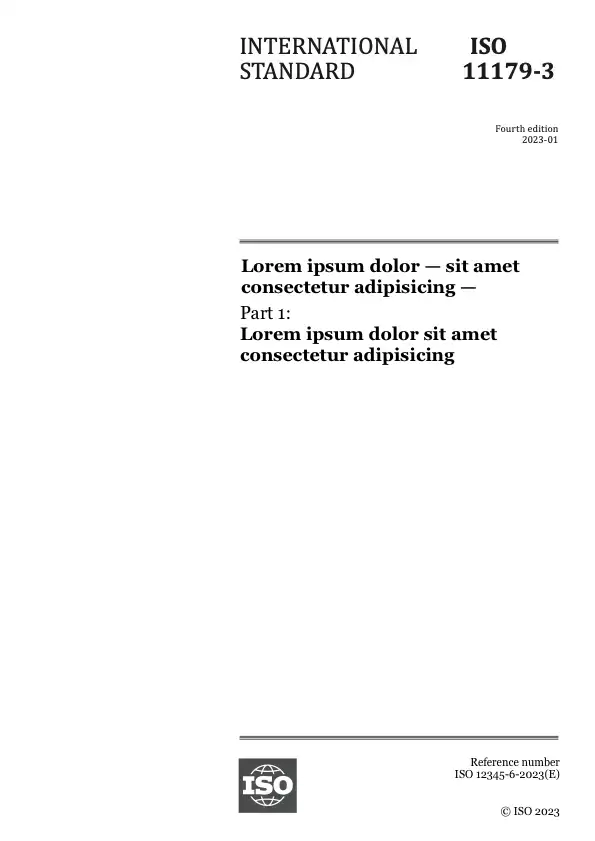Résumé
ISO 10916:2014 defines the calculation methodology for determining the monthly and annual amount of usable daylight penetrating non-residential buildings through vertical facades and rooflights and the impact thereof on the energy demand for electric lighting. It can be used for existing buildings and the design of new and renovated buildings.
ISO 10916:2014 provides the overall lighting energy balance equation relating the installed power density of the electric lighting system with daylight supply and lighting controls (proof calculation method).
The determination of the installed power density is not in the scope of this method, neither are controls relating, for instance, to occupancy detection. Provided the determination of the installed power density and control parameters using external sources, the internal loads by lighting and the lighting energy demand itself can be calculated. The energy demand for lighting and internal loads by lighting can then be taken into account in the overall building energy balance calculations: heating; ventilation; climate regulation and control (including cooling and humidification); and heating the domestic hot-water supply of buildings.
For estimating the daylight supply and rating daylight-dependent artificial lighting control systems, a simple table-based calculation approach is provided. The simple method describes the division of a building into zones as required for daylight illumination-engineering purposes, as well as considerations on the way in which daylight supplied by vertical facade systems and rooflights is utilized and how daylight-dependent lighting control systems effect energy demand. Dynamic vertical facades with optional shading and light redirection properties are considered, i.e. allowing a separate optimization of facade solutions under direct insolation and under diffuse skies. For rooflighting systems standard, static solutions like shed rooflights and continuous rooflights are considered. The method is applicable for different latitudes and climates. For standard building zones (utilizations), operation times are provided.
For detailed computer-based analysis (comprehensive calculation), minimum requirements are specified.
To support overall building performance assessment, additional daylight performance indicators on the overall building level are provided.
Prévisualiser
Informations générales
-
État actuel: PubliéeDate de publication: 2014-06Stade: Norme internationale à réviser [90.92]
-
Edition: 1
-
Comité technique :ISO/TC 274ICS :91.160.01
- RSS mises à jour
Cycle de vie
-
Actuellement
-
Sera remplacée par
ProjetISO/CIE FDIS 10916
Vous avez une question?
Consulter notre FAQ
Horaires d’ouverture:
De lundi à vendredi - 09:00-12:00, 14:00-17:00 (UTC+1)

